Something happens when you are a parent who wields a saw. Your kid wants a lemonade stand and you are like, “Sure, but not until I come up with SOMETHING THE WORLD HAS NEVER SEEN BEFORE. Then, ya, I’ll build you THE LEMONADE STAND TO RULE THEM ALL.”
Yes? No? Okay, I have a problem.
But, seriously, there are about a zillion lemonade stand plans out there, and I just wasn’t going to move on this until something unique hit me. And then one day, while my kids were watching Frozen, it happened. You see, we don’t actually use this stand for lemonade. We use it to sell eggs from our chickens. Chickens = farm = barn = Oooo, board and batten! = Cape Cod barn!
The truth is, I’m not exactly certain that his is truly reminiscent of cape cod design. I’ll probably get an email or comment about that. But it has a cupola, sooooo…
Enough chit chat. Want to build one? You can pick up the plans here. Stick around here for a step-by-step walk-though tutorial of the entire build.
Materials
*This blog participates in affiliate advertising so I can afford to buy more chickens and sustain late night 4th meal runs at Taco Bell. You can read my disclosure statement here if such things are of interest to you.
2 ½” wood screws
3 ½” wood screws
1” finish nails
2 ½” pocket hole screws
1 ¼” pocket hole screws
roofing material of choice (we used shingles from Lowes)
1 – drip edge flashing
4 – casters
paint
weathervane (optional, of course, but someone will ask)
boiled linseed oil (or other finish, but I like this one for protecting cedar outside. It’s available inexpensively at your local hardwood store.)
The tools you will need (unless you tend to build everything with a hacksaw, which I guess you can do):
circular saw
table saw
clamping guide (I use this one, but you can totally get away with a straight piece of wood and some clamps)
hammer stapler (if shingling the roof)
miter saw
drill
Kreg pocket hole jig
tin snips (for the drip edge)
*Cut lengths, dimensions, and all of those fun details are in the PDF plans, which you should totally go check out, of course.
How to build a totally sweet cape cod lemonade stand (or egg stand)
Step 1:
Glue and pocket hole three 1×12 boards together. I highly recommend cedar for this project, as you will need it to hold up to the great outdoors.
For this project I salvaged some gnarly looking siding boards from one of our house projects and cleaned them up with the planer and joiner. Anytime you can go the salvaged wood route you’ll save a ton of money.
Step 2:
Cut off 23″ from one end, and 23″ from the other. I like to use this simple clamp down guide or my Accu-cut from Kreg Tool. A straight board clamped down to the the surface also works.
Step 3:
Join the sides to the front via glue and 1 1/2″ screws. You will cover the screw holes with trim in the next step.
Step 4:
Use lattice as corner boards. Attach with glue and finish nails.
Step 5:
Attach the short 2x4s to the longer front piece via pocket holes. Attach the 4×4 posts with screws through the 2x4s.
Slide the 2×4 and 4×4 structural supports into the 1×12 frame. It should fit snuggly. Screw in place from the front and sides, being sure to place the screws where they will be covered by batten. (See the step 7 for batten spacing.)
Tip: This is probably the best point to stop and add casters to the base. It only gets harder later. Ask me how I know.
Step 6:
Pocket hole the countertop sections together. (Yes, it was done already in the last step. But I was making it up as I went along, so things didn’t always happen in logical order.)
Add a set of pocket holes on the other end of the shorter pieces for attaching to the 4×4 posts. Be aware that you’ll need to position the holes to the inside so that they line up with the post without being caught under the 1×12 frame.
Glue and screw the countertop to the base and attach to the 4×4 support with 2 1/2″ pocket hole screws. You can see how that pocket hole positioning works here.
And, yes, my kids had drawn on that 4×4 post. I sanded it off later. 🙂
Step 7 and 8:
Sorry, the photos kind of go with both steps here.
The front beams are screwed down to the countertop. Position them so they can be attached from underneath with at least two screws, and so they line up with the back posts and be sure that your distances from side to side and front to back are all exactly the same. You’ll want to check for level as well before securing them in place. Taking these steps will ensure that the roof of the lemonade stand goes on easy and won’t cause you to loose your mind.
Layout your battens and attach with glue and 3/4″ finish nails. I’ve got a layout guide in the plans to help space them evenly.
Step 9:
Attach the roof supports to the sides and back. A long clamp is really helpful for holding this precisely in place.
The long supports are attached with glue and screws. I used 3″ screws countersunk into the 4×4 post so as to hide the screw head. You can purchase a countersink bit for this, or simply use a larger bit to drill out the first 1/4″ or so.
Attach the shorter side supports with pocket holes. In retrospect, I should have flipped these so the pocket holes were on top and would not show.
Step 10:
Build the top beam. So, here’s the story. I wanted the beam to be taller than the 3 1/2″ a 2×4 allowed, so I added some scrap 2×2 leftover from the previous step. The room wasn’t quite right at that point, so I simply added another. That, in case you are wondering (I would), is how the beam came to be formed of three pieces of wood. It’s a great way to use scrap!
Feel free to change the height of the beam. Just be aware that doing so will change the angle of the rafters in the next step.
As to how to form this – simply screw it together through the 2x2s into the 2×4.
Position the beam so it sits with equal space on either side of the lemonade stand, and screw from the bottom of the short 2×2 supports up into the beam to attach.
Step 11:
Cut roof rafters from 2×2’s at 27 degrees, both sides.
Attach via glue and screws. You will need to toenail the screws into the “beam.” Tip: position the rafter end slightly proud of the beam top so that when you tighten the screw it will slip down to a flush position.
The bottom of the rafters will sit on the long 2×2 support. Simply screw them together from the top of the rafter. The four outermost rafters will sit alongside the outside of the frame, as the beam hangs over the edges. Screw 2×2 nailers to the 4×4 posts (pre-drill to prevent breakage).
You can then screw the rafter to the nailer from the side.
Step 12:
Attach roof edge from ripped 1/2″ material. You can use plywood or 2x2s for this.
Step 13:
Cut roof panels from plywood. Don’t worry about the gap where the two roof panels meet in the middle. It will be covered by the roofing material.
That completes the basic structure of the lemonade stand. From here you’ll add roofing material and the cupola, if you elect to build one. At this point (but with wheels) we were only just able to get the stand in and out of garage. So maybe check on that one.
Step 14:
There are a number of roofing options here. We chose to go with shingles. If you have never roofed before this is a great small place to start!
Begin by cutting out tar paper to match the roof and stapling the material down with a hammer stapler.
Step 15:
Cut roof flashing with tin snips and nail to the roof edges with galvanized roofing nails.
Cutting the drip edge/flashing is simple. Simply mark and snip from one side, and then the other. Careful, it is sharp!
It is a matter of some debate whether the tar paper should be over the drip edge or vice versa. Probably, in retrospect, I would tend to lay the paper over the flashing, but I don’t know that it makes a world of difference.
The drop edge should go up the side edges of the roof as well. You can get all fancy with the corners, and there are YouTube videos that show how to do it, but for multiplicities sake, overlapping that end a bit does the trick just fine.
Step 16:
Attach the shingles. Lay the first sheet (sheet? whatever) on the base of the roof line. You’ll want to work your way up rather than down. This first step is just to get an idea of the space. You’ll likely ended up with a small gap. Simply cut that piece off at roughly a third, and patch the space with another shingle.
You don’t want to use to small of a piece here because the gap will not look right.
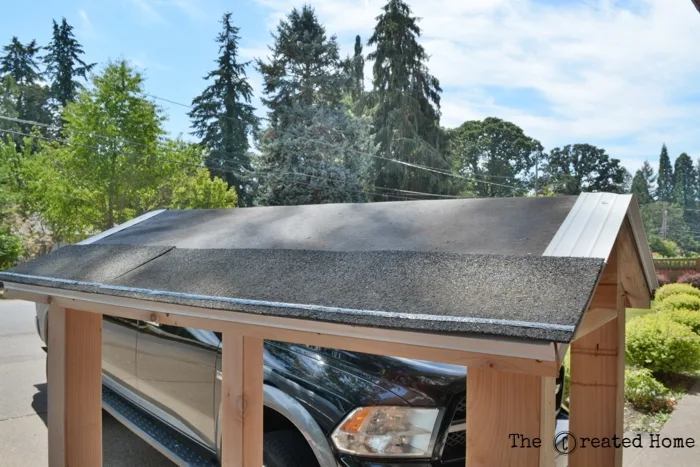
Use a sharp utility knife to cut the shingles, and keep extra blades on hand for when it dulls. Use a straight edge such as a level to ensure your lines are straight.
Step 17:
Nail that row down with galvanized roofing screws, being sure to place the screws over the rafters, or they will show through.
Your second row is actually laid over the first, such that gaps are covered and water cannot get under the shingles.
Step 18:
Start the next row above the first, overlapping so that only the decorative shingle section shows. Place the gap between the pieces at another point on the roof so that they do not line up. Nail in place.
Step 19:
When you reach the roof peak get to work on the other side. Lay the rows until one or the other juts out over the opposite side.
Step 20:
To complete the roof, and seal up that peak we cut the shingles into individual pieces at an angle, like so:
…then laid them sideways across the top so that the section that is intended to be exposed is what shows.
That’s a crapper of a description. Check out the photo.
There it is! A good roof was necessary for our lemonade stand not only for the design, but because it is stored outside. And that way the kids can sell eggs year round here.
Maybe eggs and hot chocolate.
Look how great that looks underneath. This is why you want to be sure those roofing nails line up with the rafters and don’t show through the plywood.
I finished the lemonade stand with white paint on the board and batten and left the 4×4 posts natural with just some boiled linseed oil to protect it from the elements. The countertop is painted black.
That completes the stand. If you want to go on and add a cupola, keep going!
How to build a cupola for your amazing lemonade stand
Are you still with me? Basically, you are going to build a miniature house. Since the roof is pitched at 27 degrees, the entire frame of the house utilizes the same angles. The plans detail this better, but here’s how it looks in action.
Step 1:
Cut the top and bottom frame pieces – 4 for the top and 4 for the bottom.
Step 2:
Cut the middle stretchers. In order to match the line they will need to be ripped at 27 degrees.
Join with glue, screws, and artfully placed clamps.
Here’s a visual of how this will sit. Don’t worry about any gaps. You can cover those with trim.
Step 3:
The cupola sides need to be cut at – you guess it – 27 degrees.
Add the roof sections:
Step 4:
Wrap it in plywood by simply tracing the sides onto 1/4″ ply. Cut out with a jigsaw.
Do all four sides and the two roof sections. Glue and finish nail.
Step 5:
Trim, trim, trim.
Not going to lie, it’s kind of tedious. There is enough leftover trim from the battens to cover all of this. Rip the battens at 3/4 or thereabouts and trim around every edge.
I found it helpful to trim in place so I could take out some of the gaps.
Step 6:
Fill the nail holes and paint.
Step 6.5
(Because I don’t have a separate picture for the paint part.)
Nail flashing sections like you did with the stand room. It won’t take much!
Step 7:
The drip edge covered so much that we made the decision to just cover the roof with a shingle and skipped the tar paper.
Step 8:
I finished up the cupola with a little faux vent cut from 1/2″ wide pieces of leftover batten that I glued and nailed to the box and painted black.
And, of course, the chicken weathervane.
I left the cupola detached so it could be removed for storage.
The sign was carved onto a piece of cedar using my X-Carve by Inventables and hung via s-hooks.
I don’t have a great price estimate on this lemonade stand, as I was able to use so many salvage materials.
But, hey, who can put a price on memories, right?!
Don’t forget to head over to Spruc’d Market and grab the plans for this fun take on a lemonade stand and get your little entrepreneurs a stunning place to do business!
And please share a photo and tag me on social media if you make one!
Happy building!

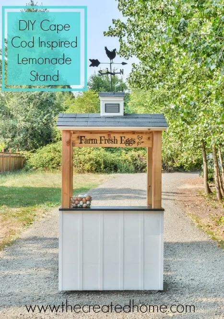
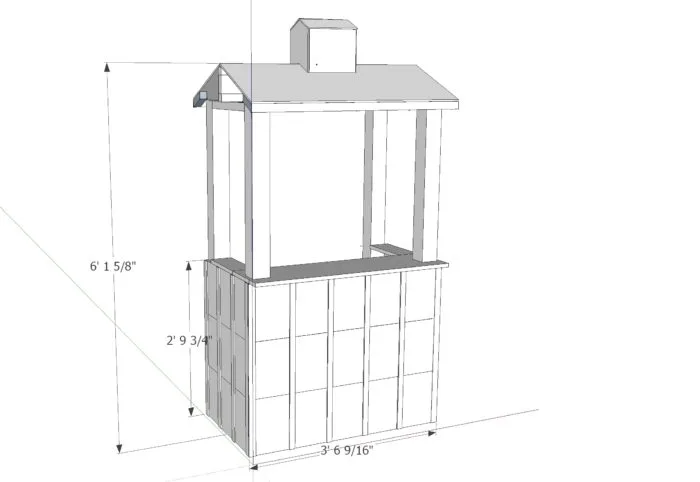
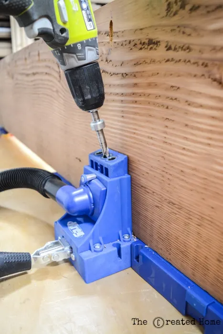
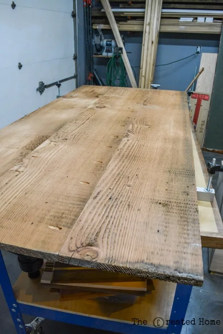
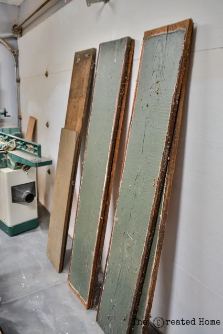
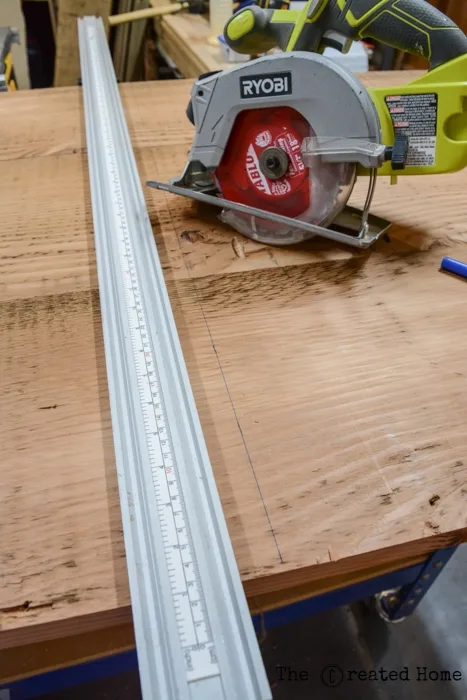
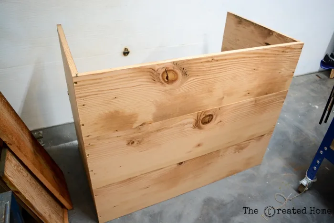
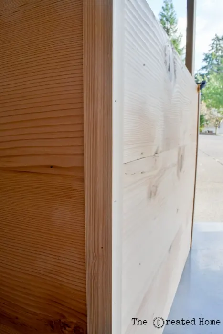
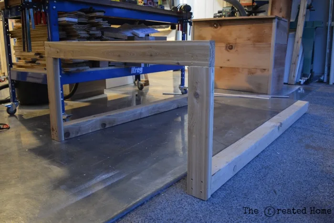
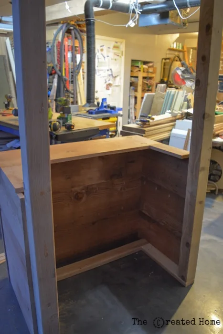
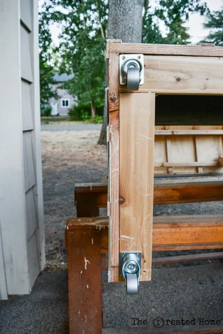
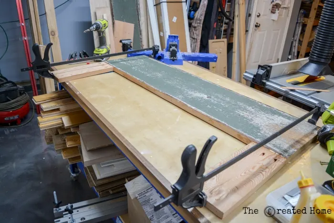
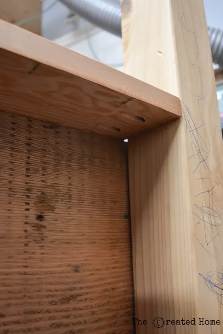
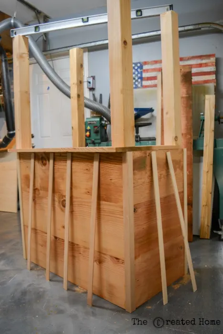
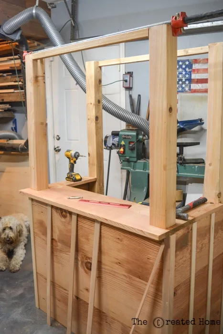
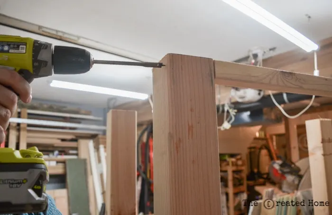
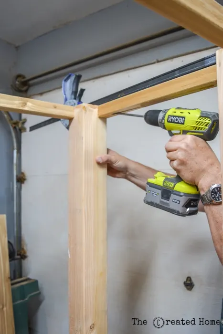
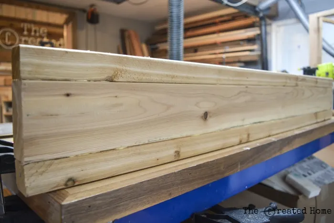
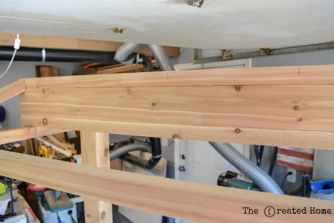
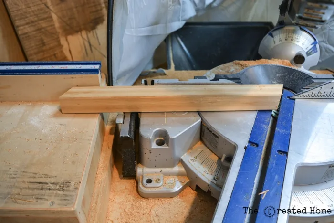
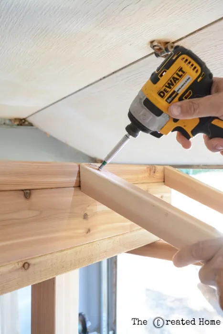
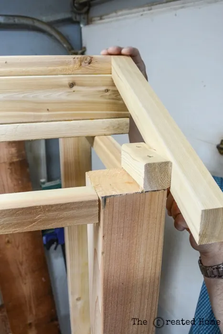
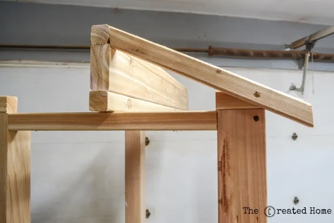
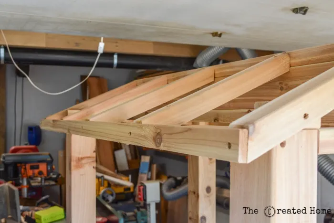
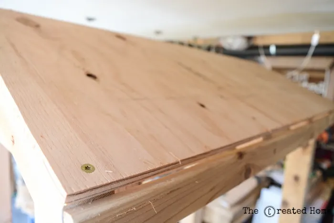
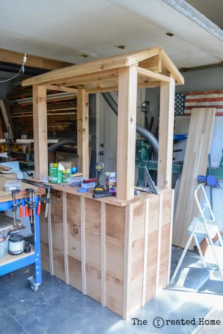
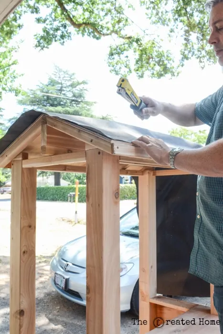
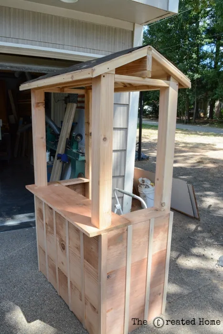
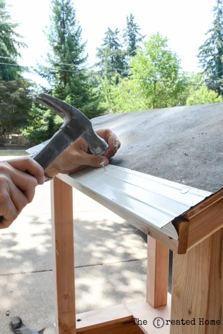
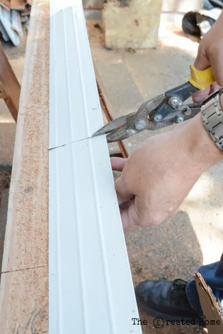
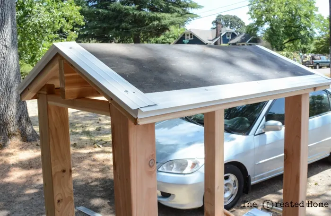
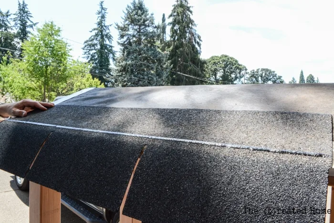
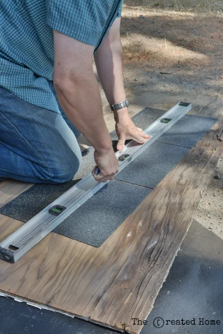
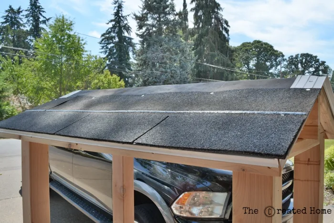
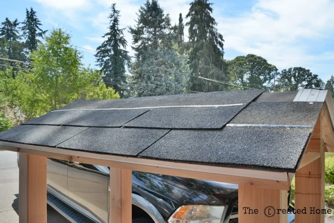
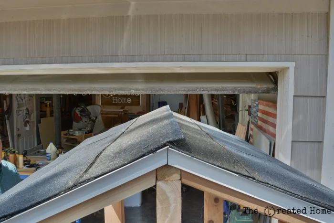
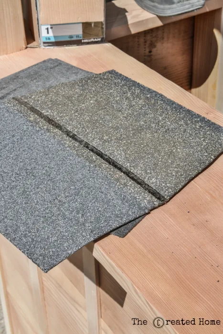
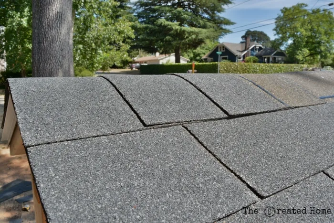
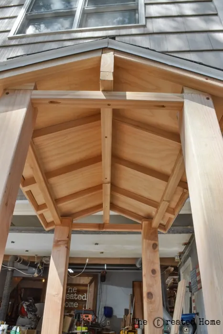
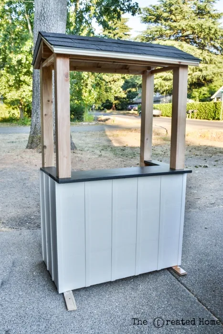
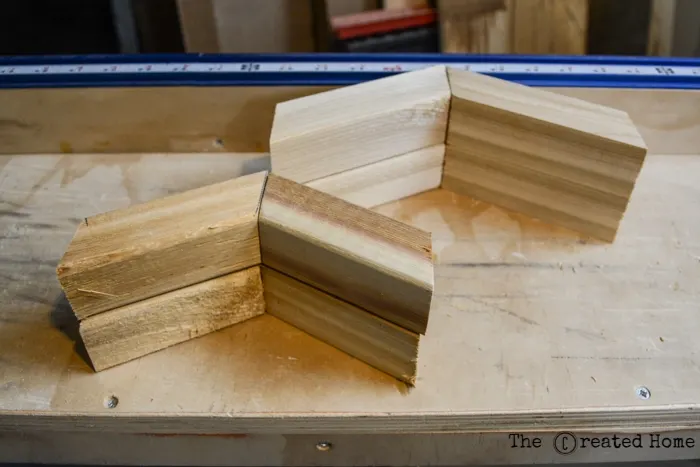
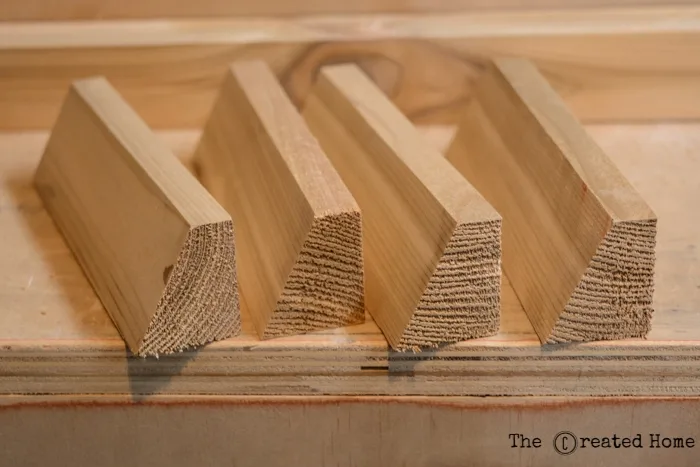
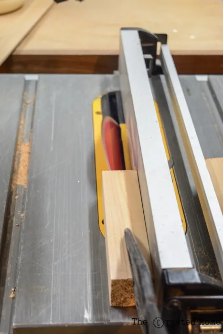
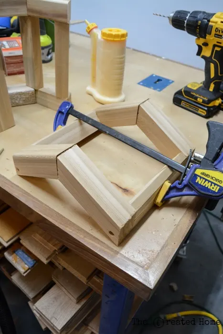
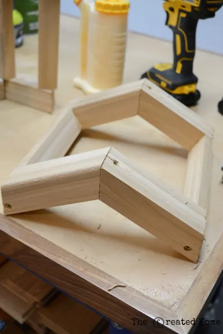
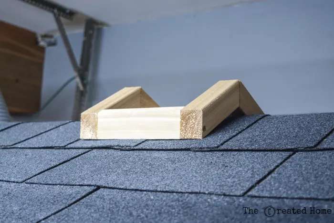
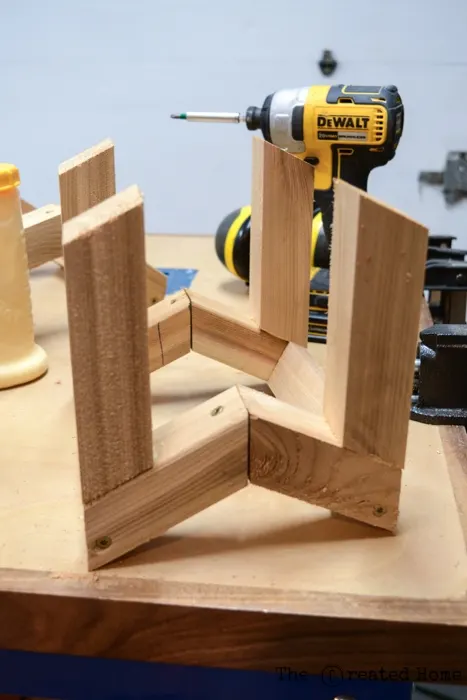
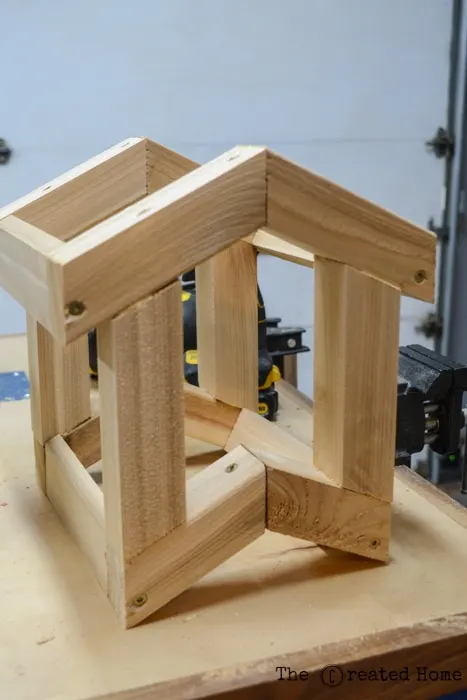
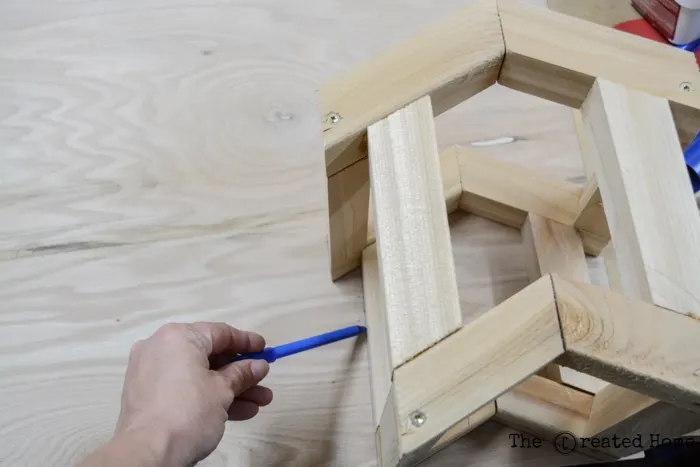
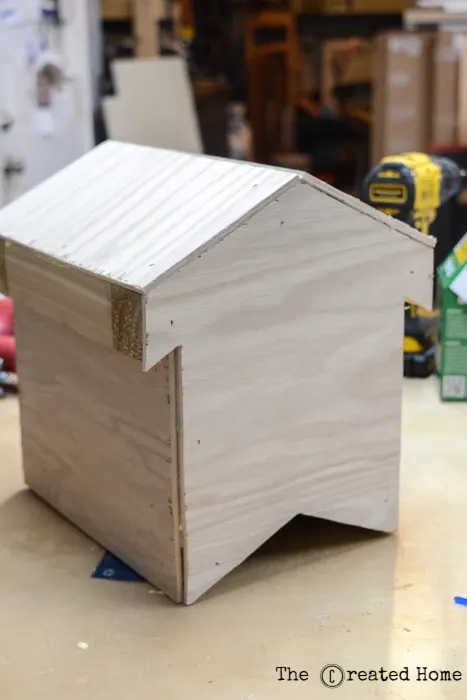
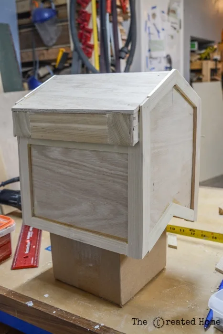
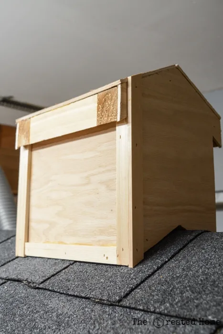
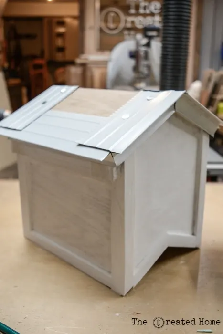
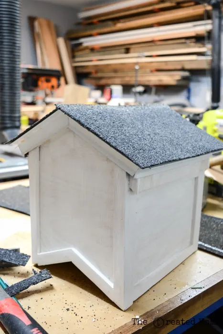
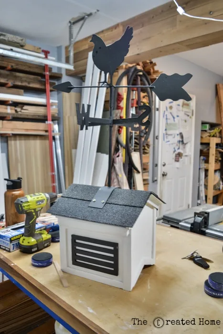
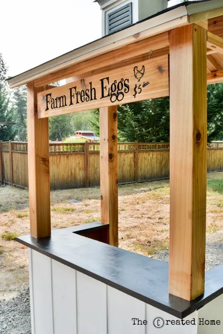
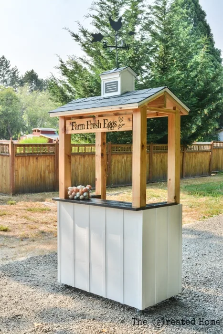
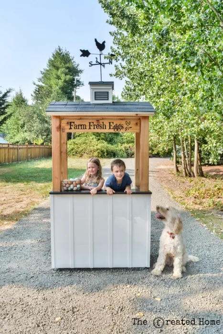
Jean
Sunday 21st of June 2020
that DIY cape are so adorable. thank you for sharing us on how you make it. very detailed.
Love from plaster 27100 0.61
Sarah
Thursday 1st of April 2021
Thank you!
DIY Mudroom with Dog Bath - The Created Home
Sunday 16th of February 2020
[…] (Too many hens. I have a problem. But I also have the cutest egg stand ever, which you can totally build, too.) […]
That Sassy Life coach
Thursday 18th of April 2019
That is just too cute for words! awww nunu! Fab idea
Sarah
Monday 23rd of September 2019
Thank you! It was super fun to build.