Do you have a small closet? I am on a mission to prove that closets don’t have to be the size of a room to be awesome. Our master bedroom has two small closets. I hesitate to use the word small, because to be fair they are fair-sized for reach-in closets. Each one measures 74″ wide by 37″ deep. The ceilings are at eight feet. A custom small closet system in that space would run us somewhere between $1000 and $2000 depending on options. I was able to design two separate closet systems for a little north of $400. There are certainly ways to do this even less expensively, but I wanted a durable design that would look like we spent a lot more than we did.
The First Small Closet
About a month ago I shared with you how my husband’s closet turned out. I won’t rehash it all here since I used the same methods. You can catch up on that post here if you like.
Here is what our closets before. We temporarily shoved our dresser into one closet which really added to the fun.
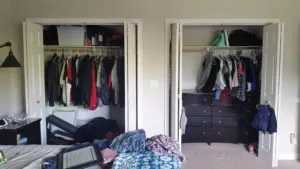
I loved how well my husband’s closet turned out. So much so that I started right into mine…and then promptly got distracted and didn’t finish for a month. Such is life.
There is one major difference between this closet and the last, and I want to take a moment to show you.
A word about wires
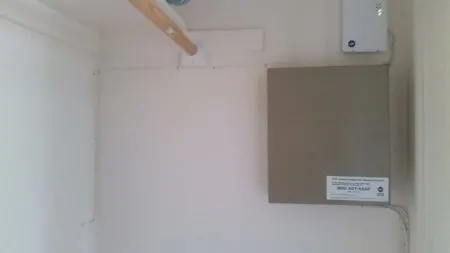
Holy freaking utility box in my closet, Batman! Sidetracking here…We rented out our home for a couple years while we lived on the coast, and our tenants requested permission to have a home security system installed. We agreed, and when we returned we found boxes and wires all over the house. Wires running through the hall closet, boxes and more wires in my closet, large panels by three doors, a strangely large and ugly plug in our master bedroom. Ack! But it is what it is now, and it is something that we just have to work around.
The box itself didn’t interfere with the panels I planned for the closet, but that wire you can see running up the back wall and along to the box did. So following my husband’s advice (he has all the good ideas) I scored the sheet rock and buried it in the wall. It is far from pretty, but it was going to be covered up, so aesthetics were not the thing here.
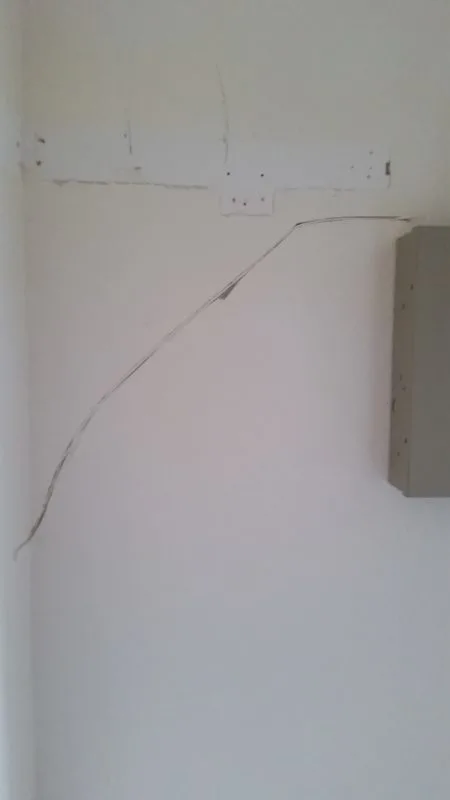
Next I built the main structure of the closet just as I did with the first closet. The design is a little different to accommodate my wardrobe. I again routered out all of the notches where the shelving fit rather than relying on nails. I find it looks more professional and is sturdier.
I’m going to keep to my promise of not repeating everything I already shared in my first post about creating a custom small closet system. Here is the finished deal!
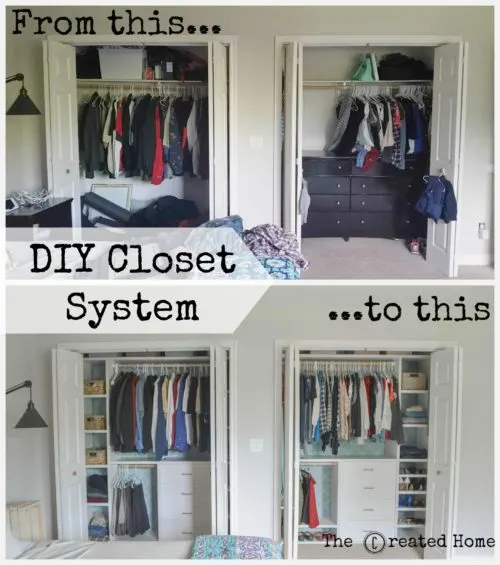
The recommendations for double hung closet systems are that the upper row of clothing hang a few inches higher than what we have here. Against pretty well everything I researched I went ahead and put in an upper row of storage. We have found that our clothes still hang just fine and, as an added bonus, this short girl can actually reach her clothing.
The Second Small Closet
Here are a couple more views of the second closet.
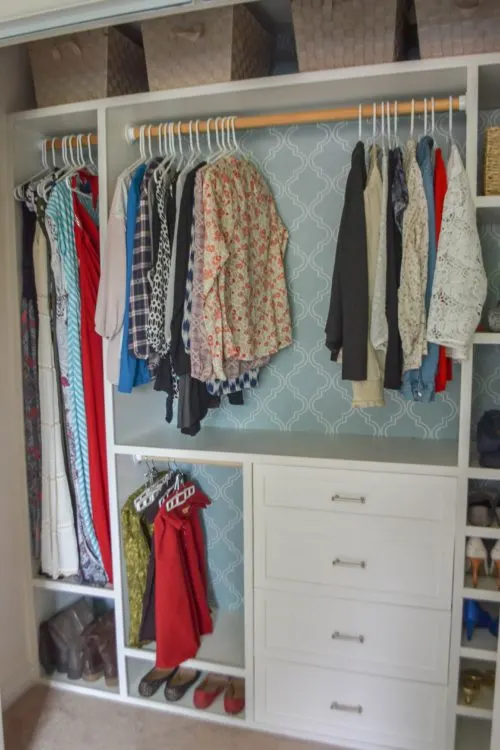
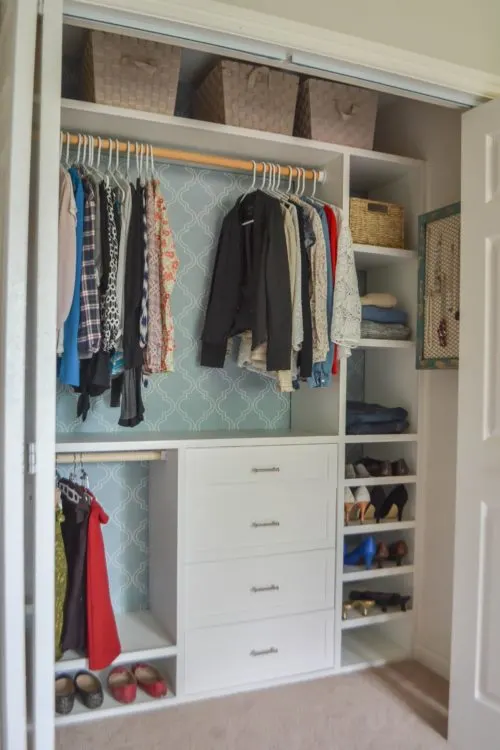
You want to see what I did with that ugly security system box, don’t you?
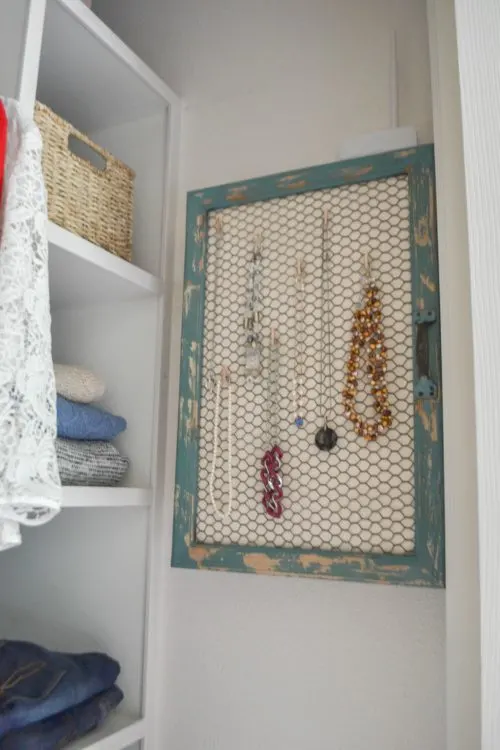
I purchased a frame with chicken wire at Michaels (on clearance!), then backed it with some material and padding. I stuck it to the box with strips of velcro. It makes for a great place to store my necklaces with the added bonus that my two year old fashionista daughter cannot reach them. It is generally a rule not to block these boxes. However the jewelry organizer removes easily from the face of the box so it can be accessed anytime.
There you have it! Honestly, I will admit that I would far rather spend my day digging through lumber piles than clothing racks. So this is more than sufficient for my needs. The best part of this for me is that it doesn’t look like a small closet at all anymore because the shelving maximizes the space so much.
What do you think? Could you live happily ever after without a walk-in if you had a customized closet? As always, happy building, and please feel free to let me know what you think and if you have any questions!
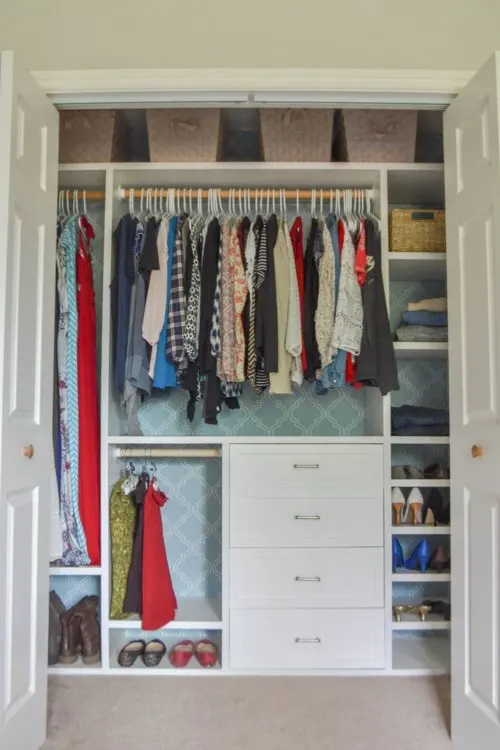

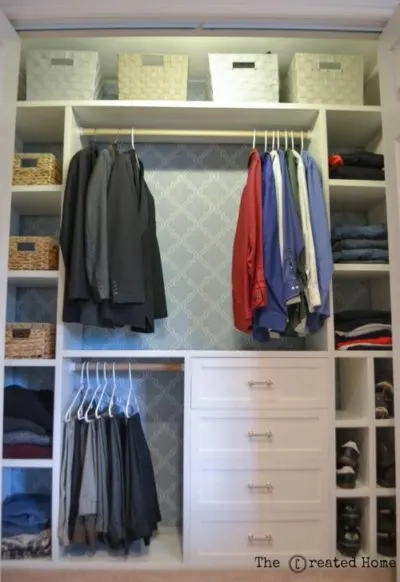
A DIY Master Bedroom - The Created Home
Wednesday 16th of September 2020
[…] a walk in closet – and believe it or not, I’m okay with that. With the addition of some built in shelves and drawers they function […]
CIRESICA S LASC
Friday 25th of October 2019
Hi Sarah! Fantastic job on both closets. Can you share the source of the shelving unit, organizers you used? I looked all over the post but can't see any. Need this to organize my daughter's closet :) Thanks so much! Cire
Sarah
Thursday 1st of April 2021
Do you mean the baskets? Everything is custom built, and the baskets I think came from Home Goods. But I am not entirely confident about that.
CJ
Tuesday 3rd of July 2018
Love the closet spaces you designed. I am trying to find something for my daughter's walk-in closet - it's the top floor/attic so the roof slopes down and her closet wall is very short - 4 feet at the highest before roof slope, and six feet across. Any suggestions of where to look for something like that? Thanks!
Sarah
Sunday 3rd of February 2019
Lazy Guy DIY recently designed a closet that sounds like what you are looking for. Here's the link! https://lazyguydiy.com/a-how-to-guide-to-diy-built-in-closets/